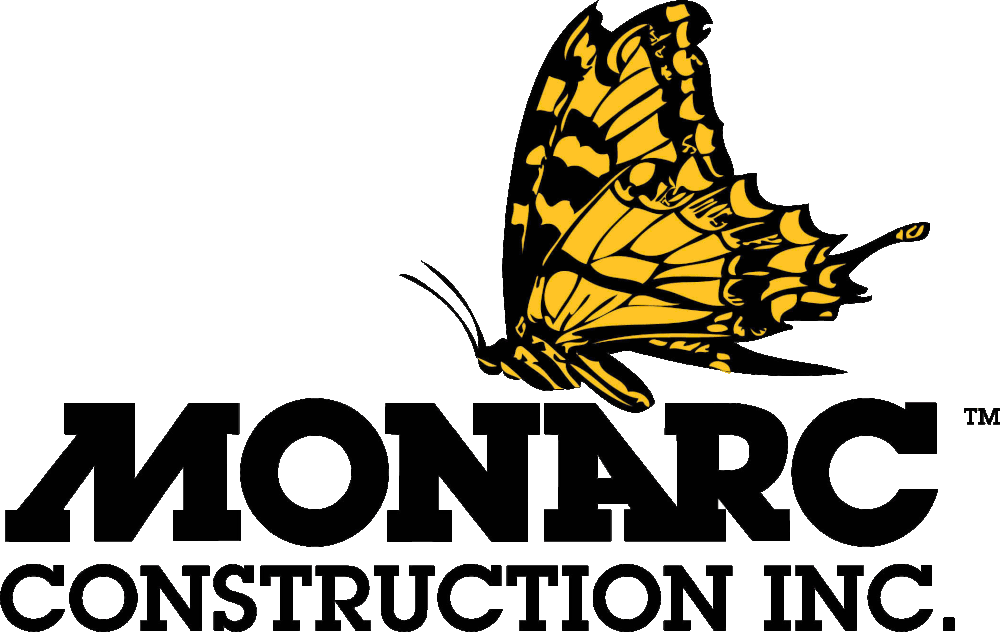PLACES OF WORSHIP
Fairlington Presbyterian Church
Alexandria, VA
Owner: Fairlington Presbyterian Church
Architect: Sanchez Palmer
The renovation of Fairlington Presbyterian Church (“FPC”) is considered “a season of growth.” They considered this “the most substantial renovation” in its 75-year history. Monarc was selected as the GC to perform this renovation.
The project included the installation of a new elevator, reconfiguration of the office and volunteer areas with a reception desk, a wheelchair-accessible route into the building, and access to all floors, and expanded the second floor to provide a new pastor’s office, meeting room, and storage closets. Monarc completed the renovations while FPC still operated. Monarc worked with FPC to ensure the congregations still had parking lot access and could safely enter the building when required. This allowed FPC’s various activities to remain fully operational during the week.
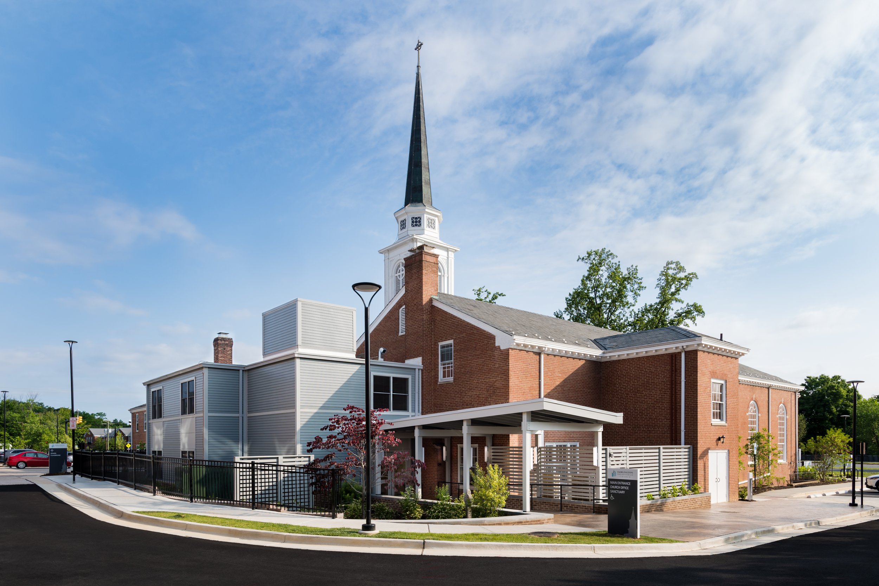
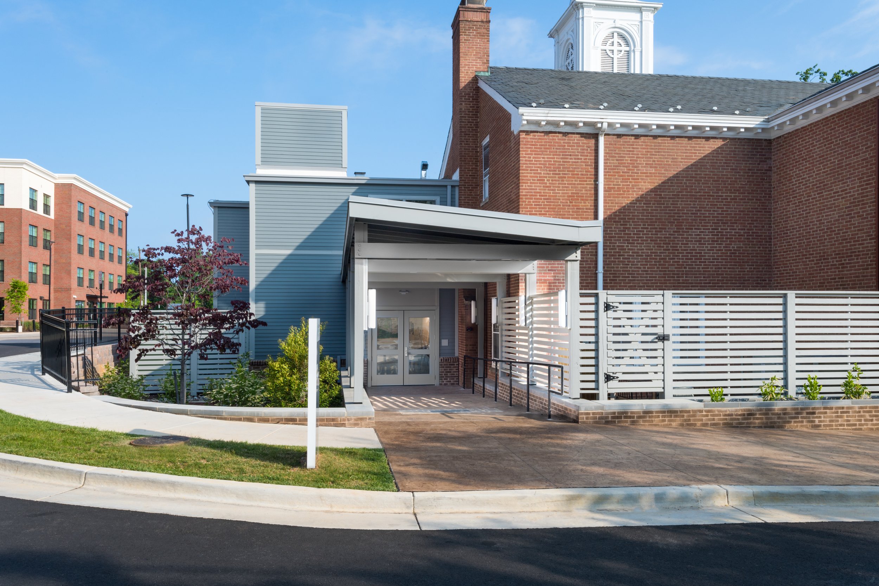
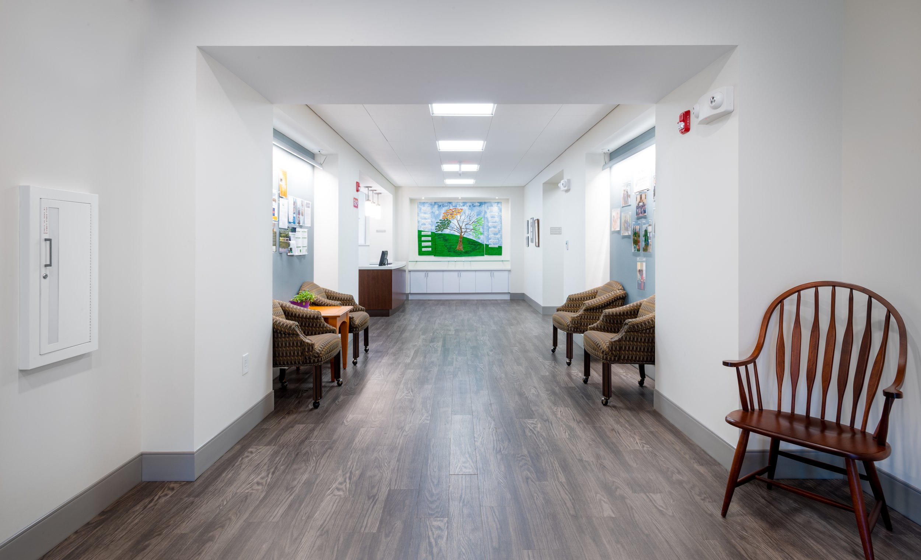
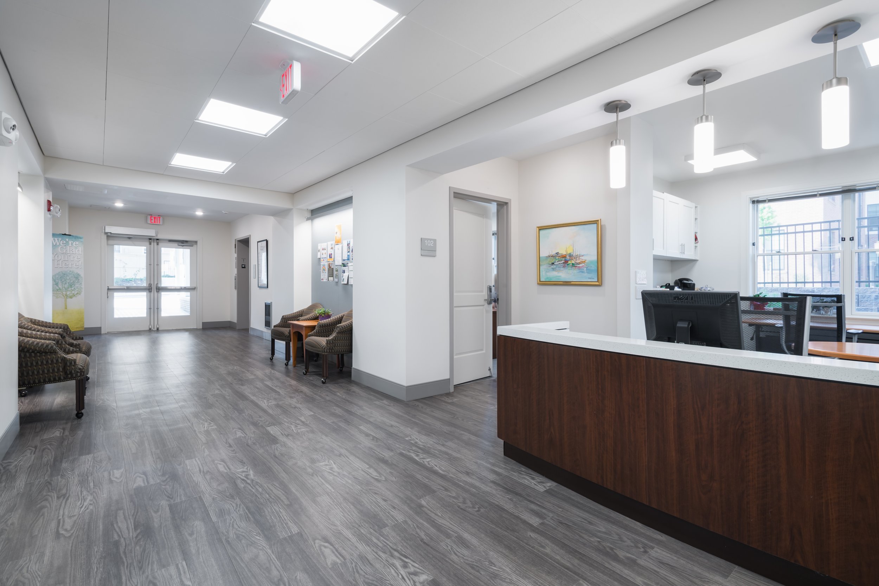
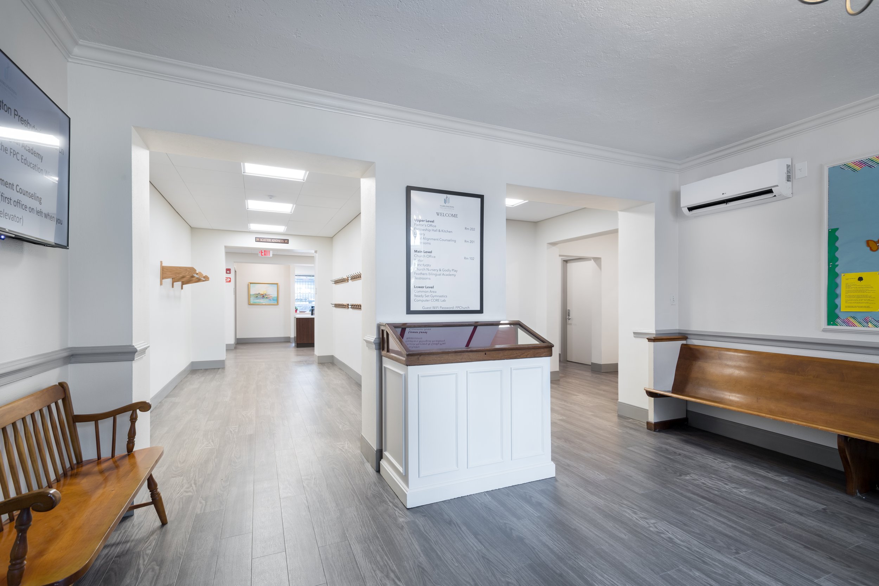
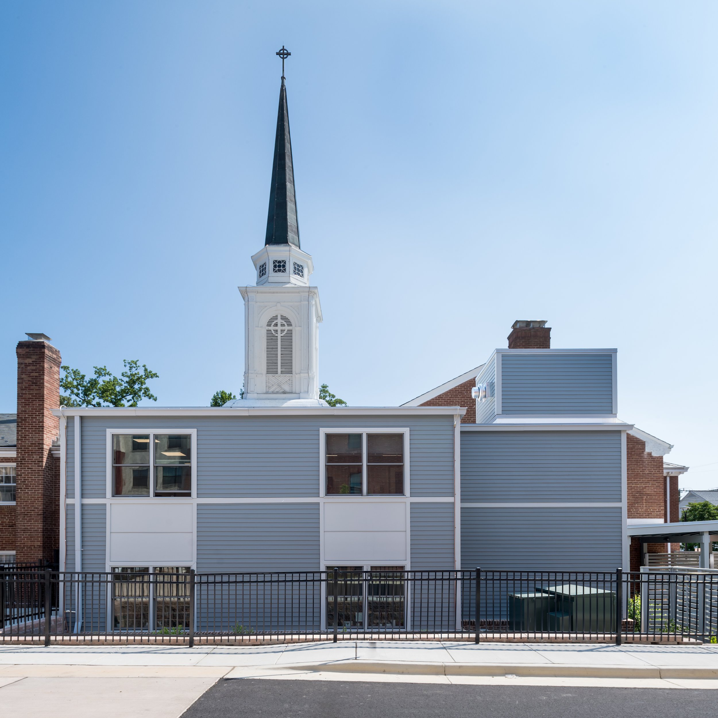
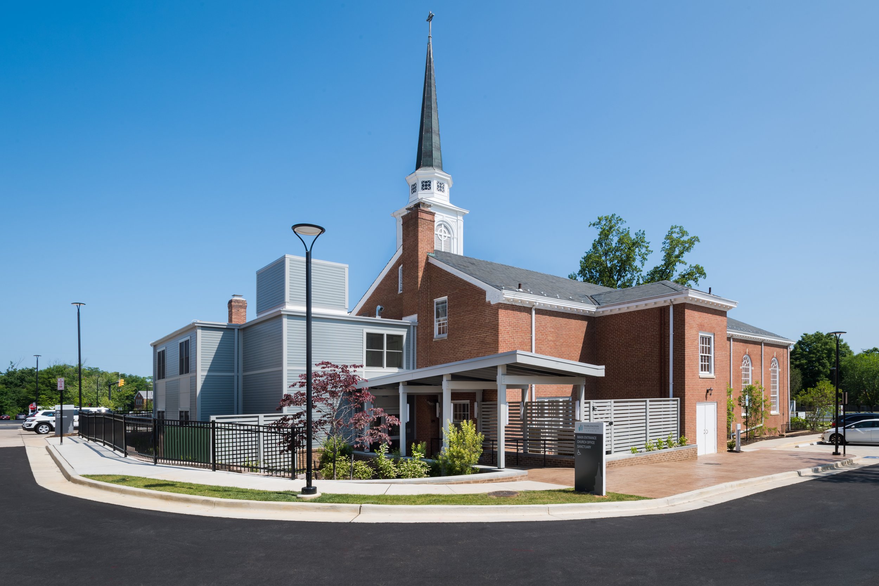
Annunciation Catholic Church
Washington, DC
Owner: Roman Catholic Archbishop of Washington and his successor in office, a corp. sole in care of: Annunciation Catholic Church
Architect: Bignell Watkins Hasser Architects
The-story addition to the rear of the church’s Parish Hall. The expansion included the addition of a new ground floor lobby entrance; lounge space on the second floor off the Parish Hall; a below-grade corridor for access to a new elevator off the gym; and reconfiguring the existing bathrooms. With the leadership of one of Monarc’s Senior superintendents and skilled carpenters, Monarc was able to self-perform the rough and finished carpentry, and plumbing scope of work.
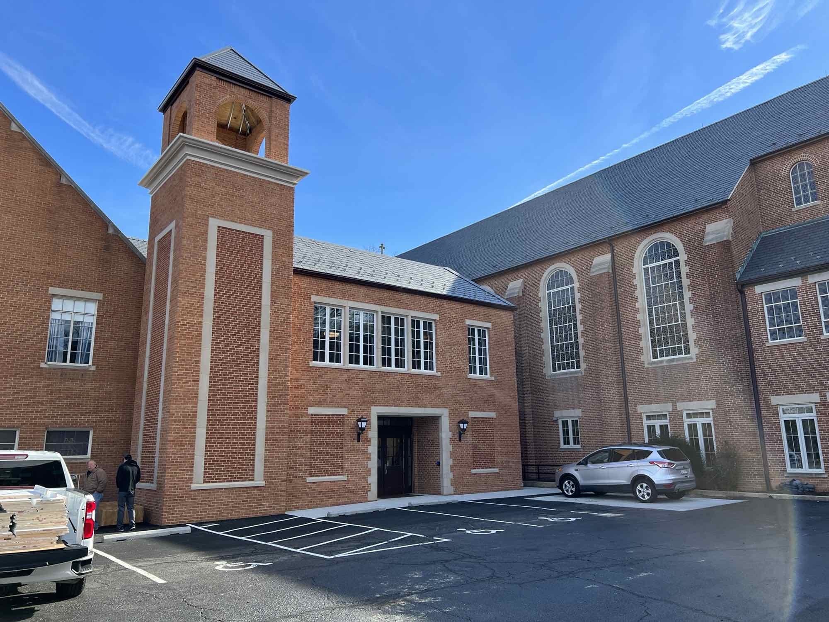
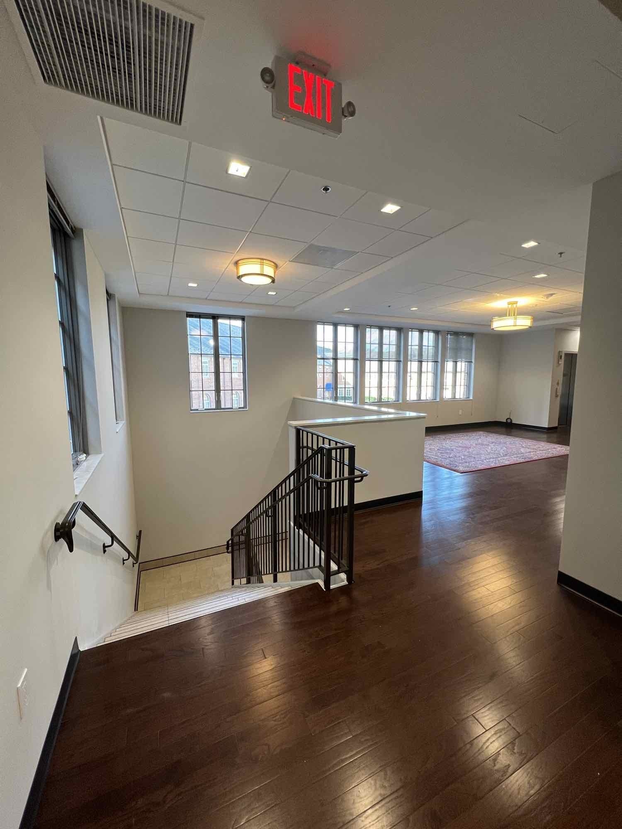
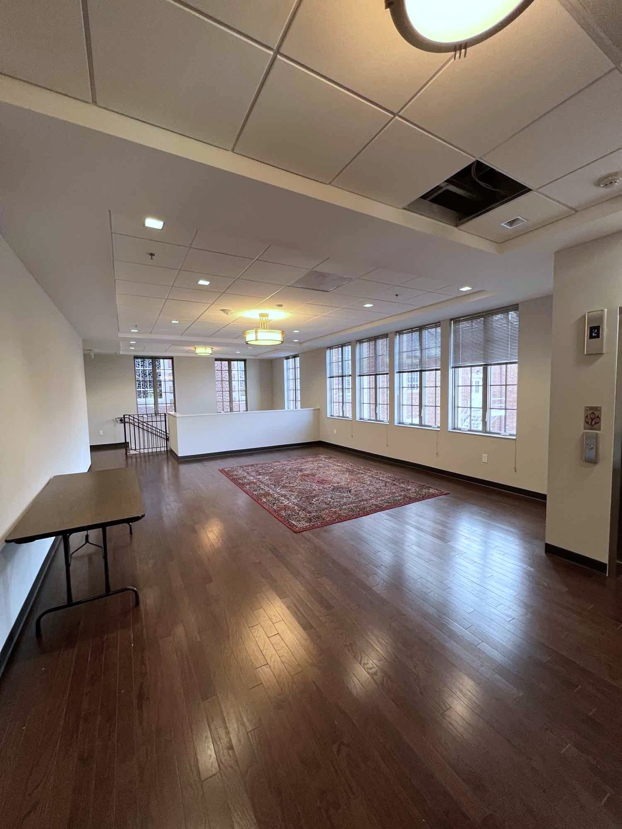
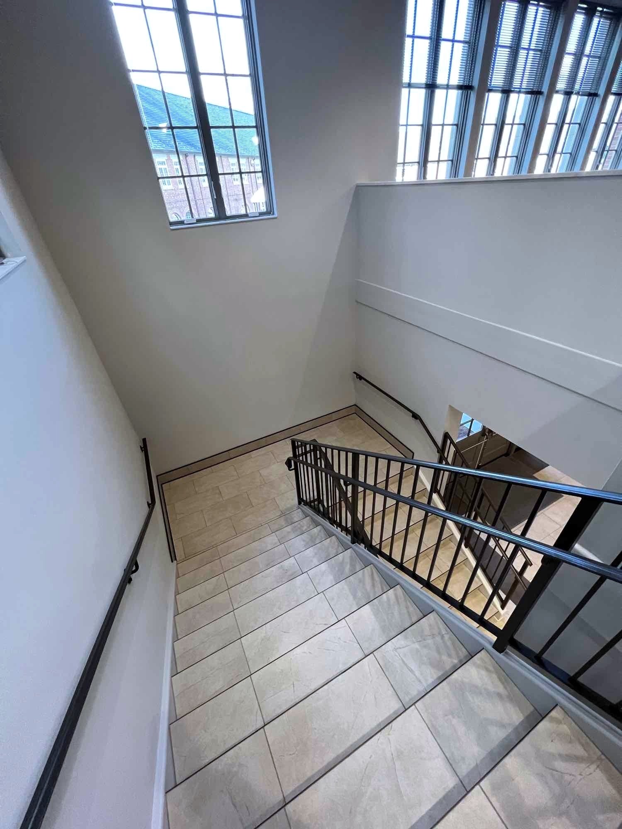
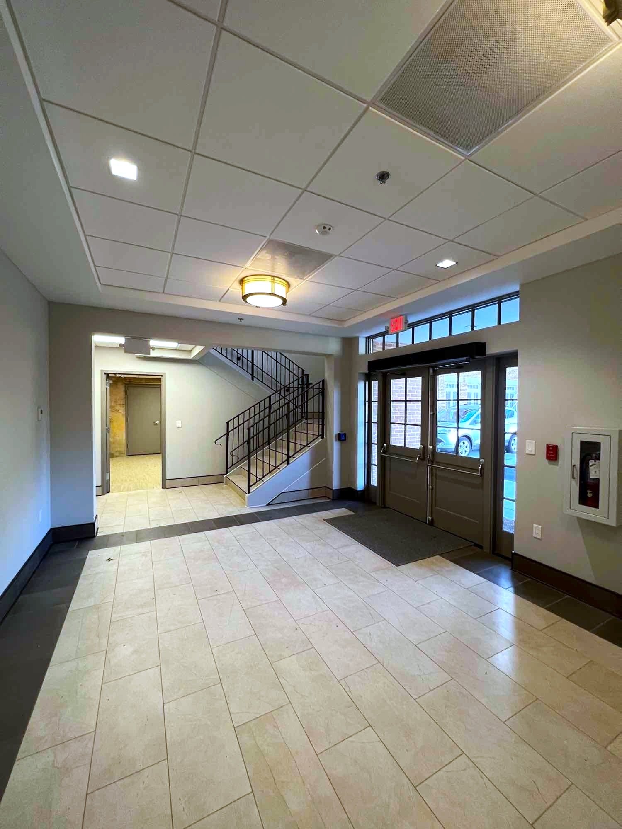
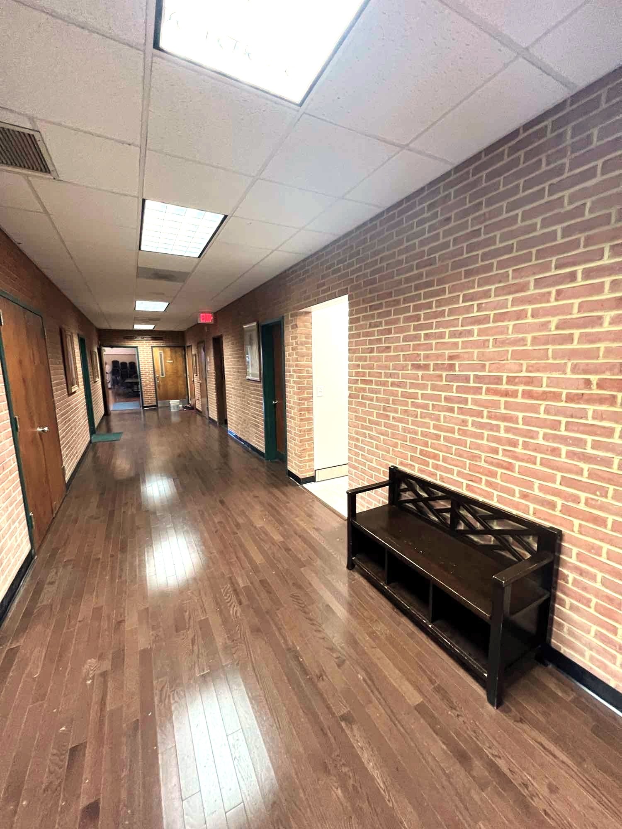
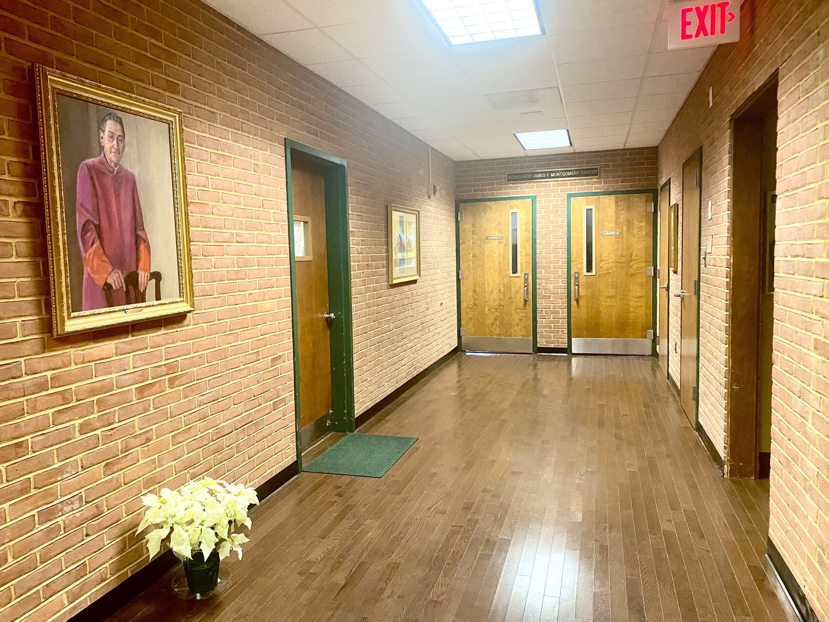
Friends Meeting of Washington Washington, DC
Owner: Friends Meeting of Washington
Architect: Gauthier Alvarado Associates
The project consisted of building a new structure “Link” between two historic buildings including significant site modifications. The sitework
consisted of a new retaining wall and Bioretention pond. Renovations also featured a “curtain wall” along the North face of the structure, new fire alarm system, new sprinkler system, new access system, new elevator, and two green roof systems.
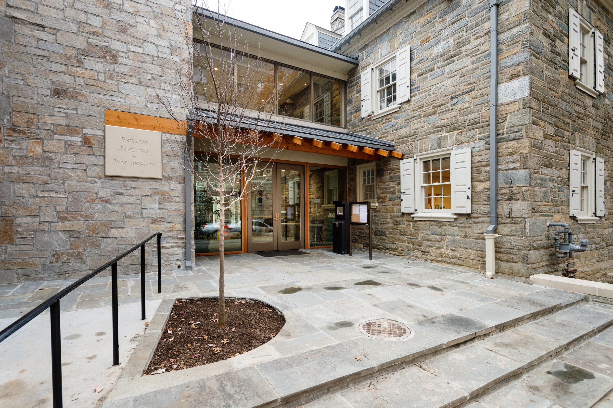
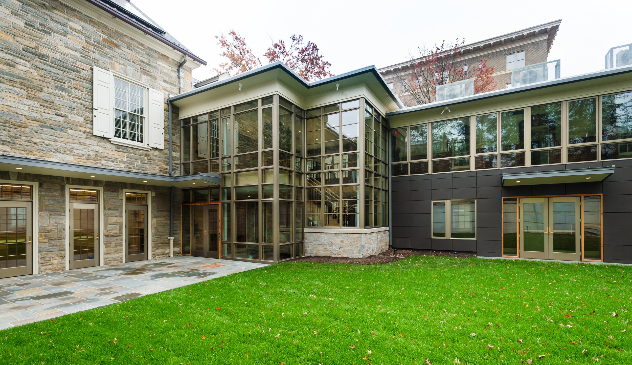
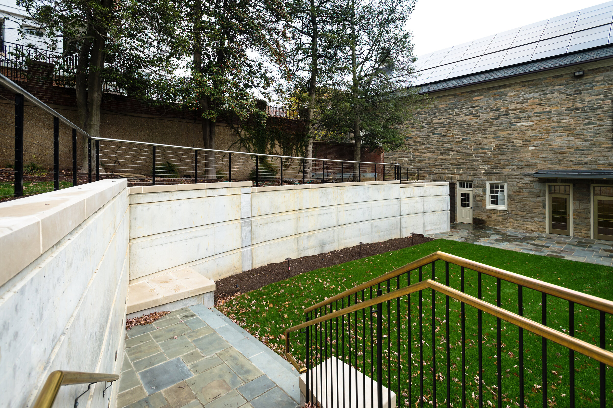
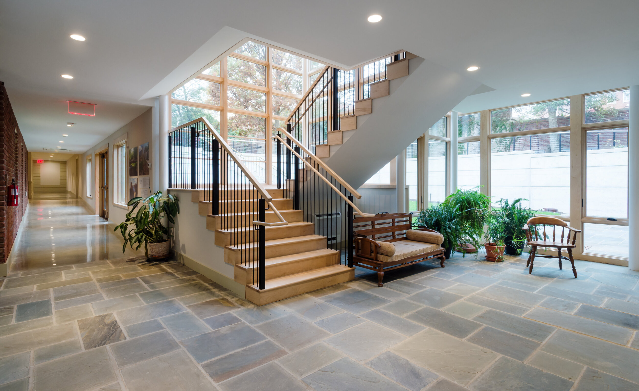
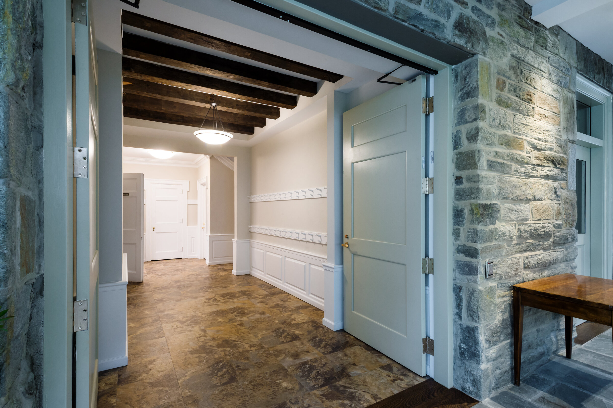
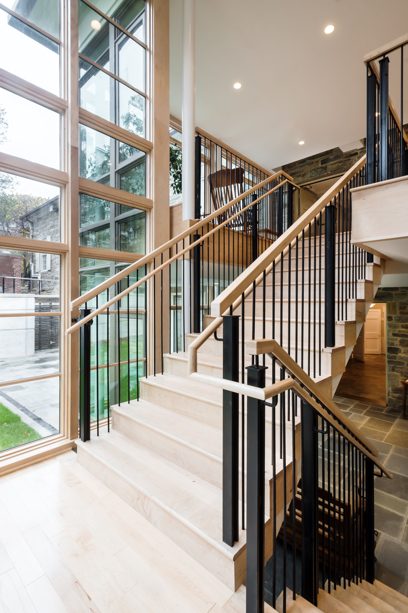
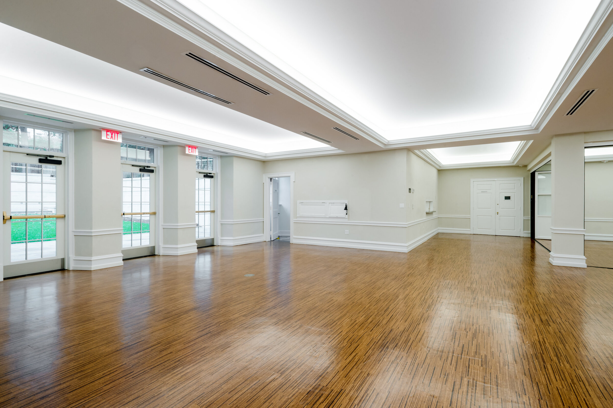
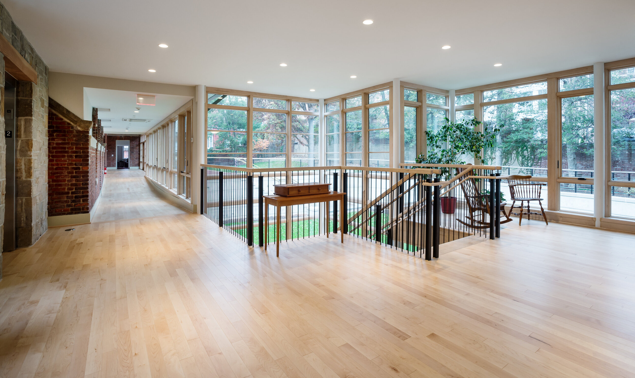
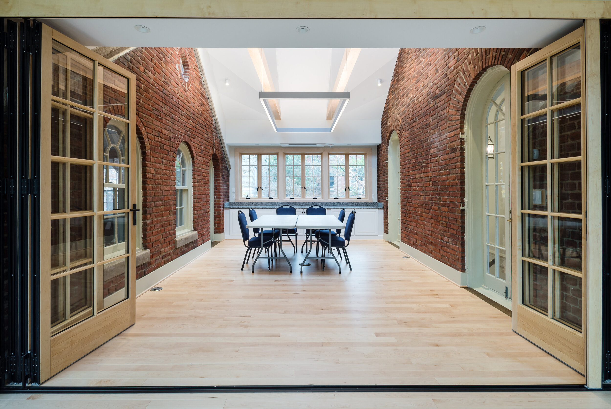
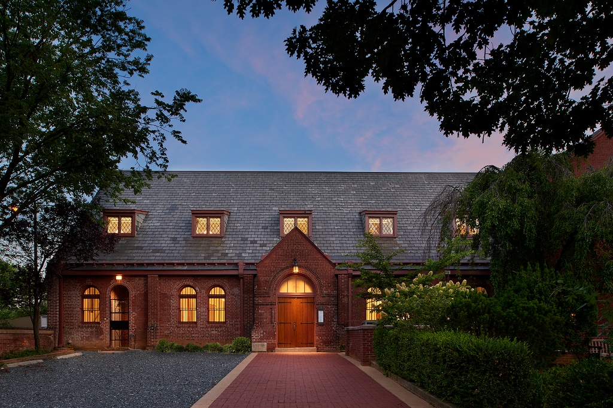
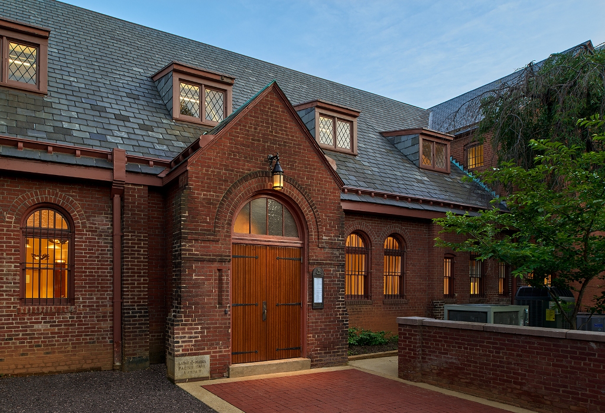
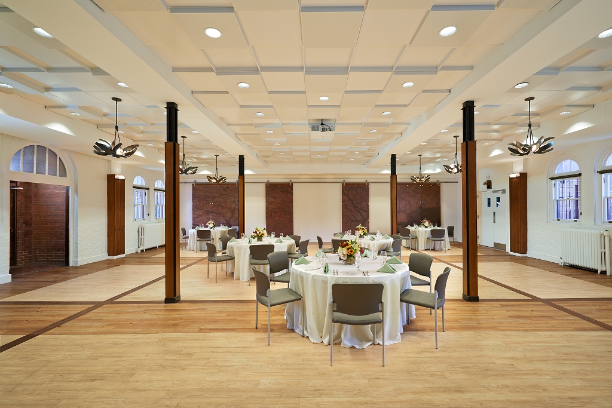
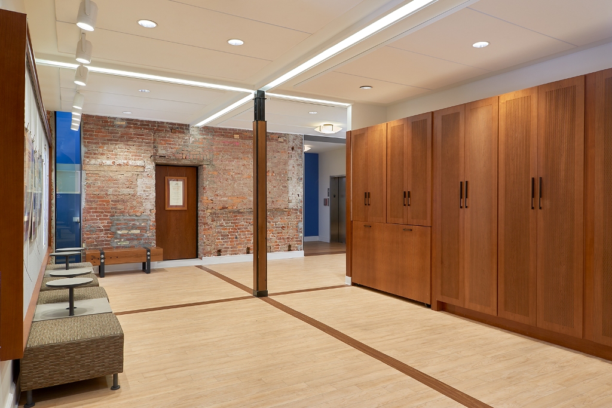
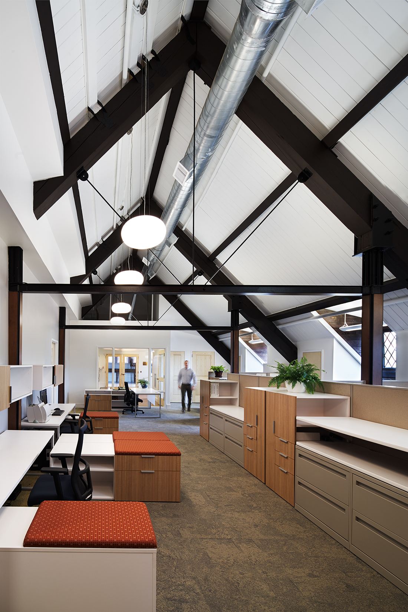
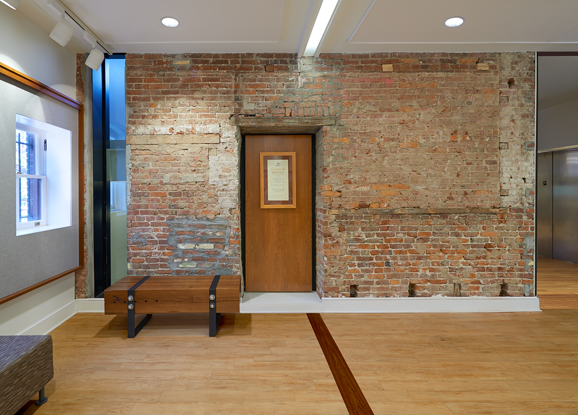
St. Mark's Church - Capitol Hill Washington, DC
Owner: St. Mark's Church - Capitol Hill
Architect: Bonstra | Haresign Architects
Built in the 1880s just blocks east of the US Capitol, St. Mark's expanded with an annex in 1926. With needs to further expand its growing parish, and facilitate outside organizations and functions, the Church contacted Monarc to help reconstruct the interior space of the annex. Within the original footprint of the annex, Monarc underpinned, excavated, shored and reframed the roof increasing the occupiable space by three folds.
Award: ABC Award of Excellence in Construction
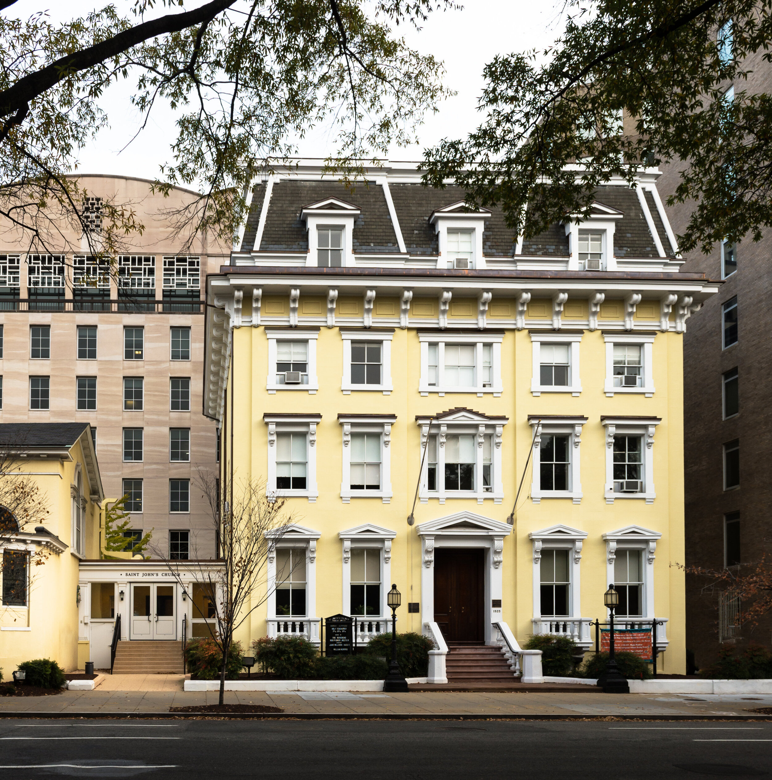
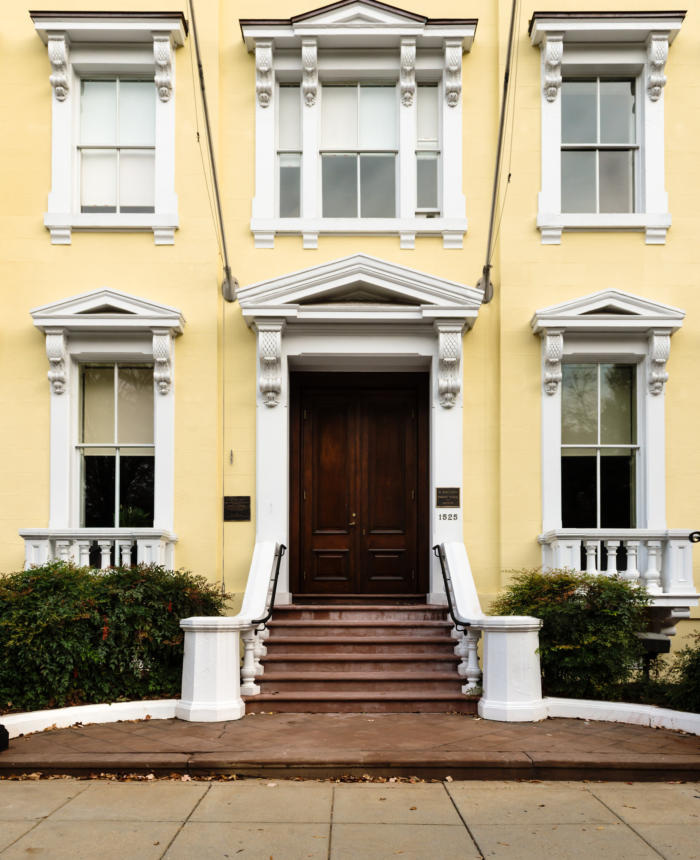
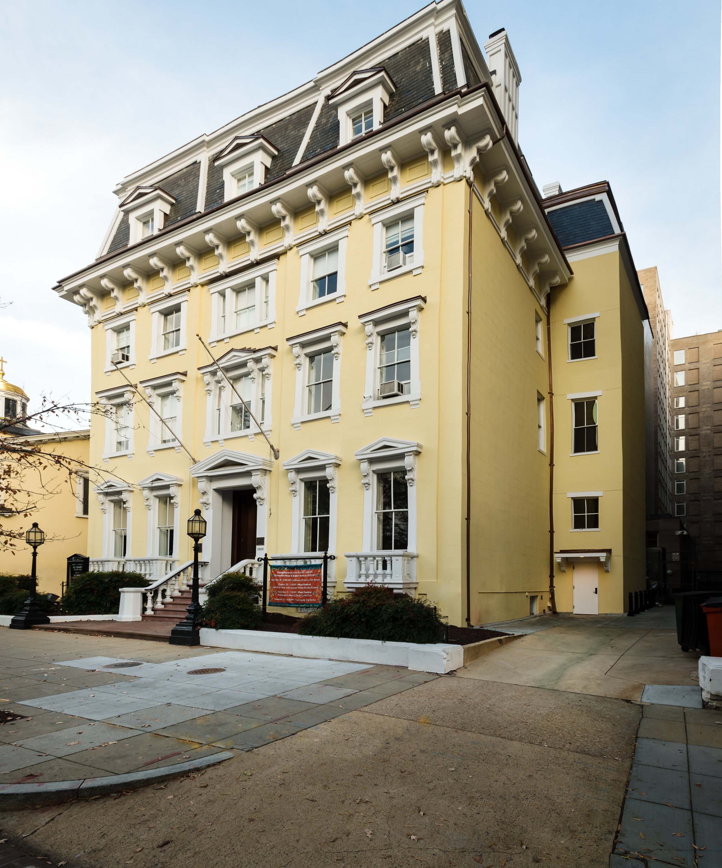
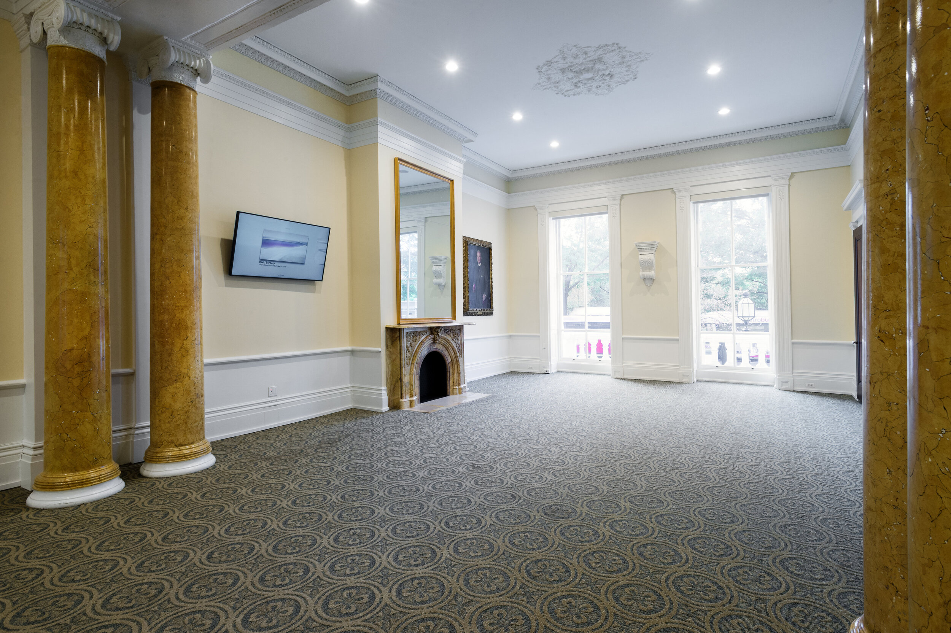
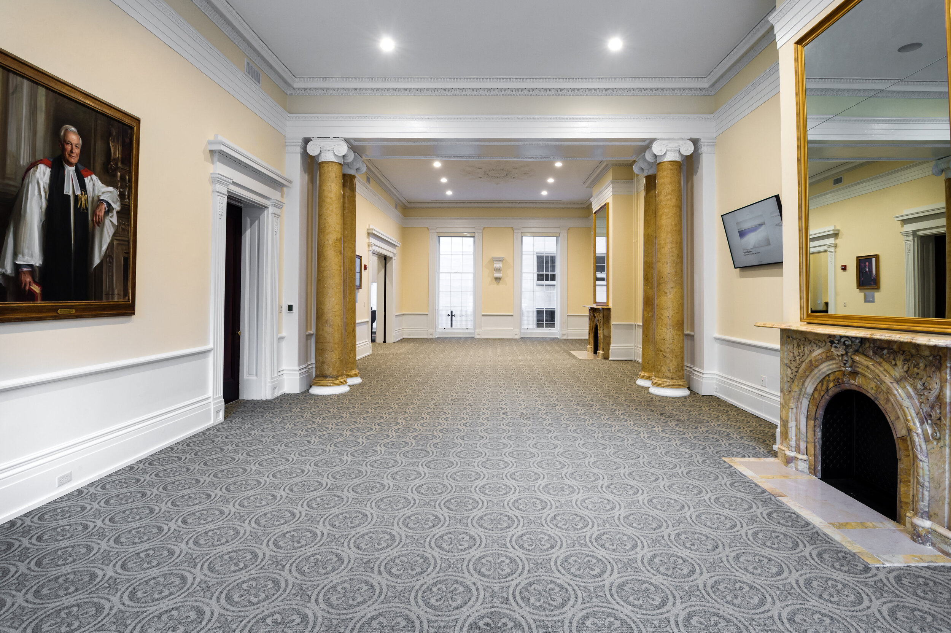
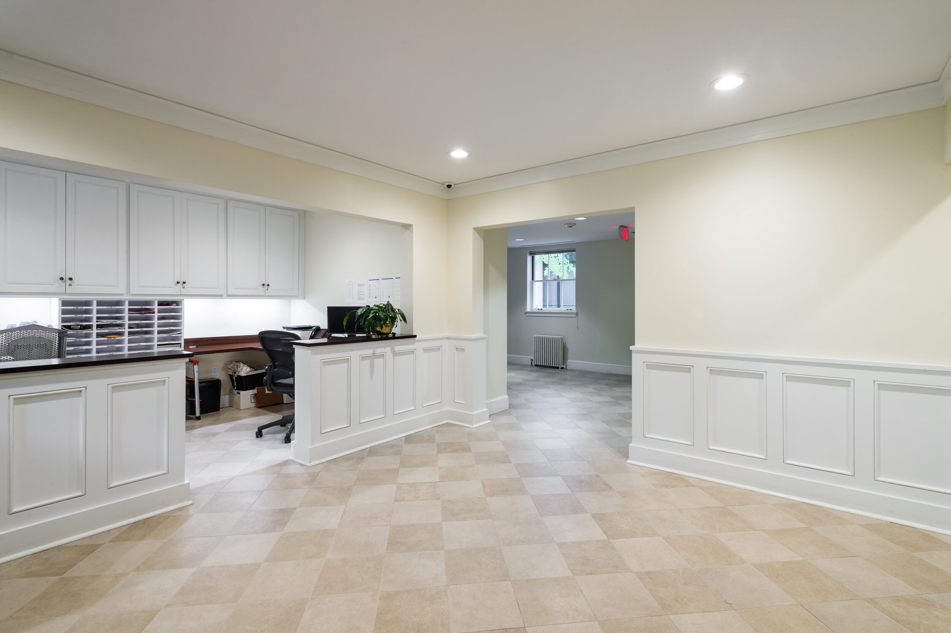
St. John's Parish House, Lafayette Square Washington, DC
Owner: St. John's Church
Architect: Bowie Gridley Architects / Oehrlein and Associates
Located across from the White House, historic St. John's Episcopal Church is long known as "the Church of the Presidents." Adjacent to the church is the Parish House which was built in 1836 and is a National Historic Landmark.
This project consisted of major interior renovations and exterior restoration of each level of the historic building including the installation of a new elevator and ADA lift, and the construction of a new stair tower and vestibule.
Award: ABC Award of Excellence in Historic Restoration
